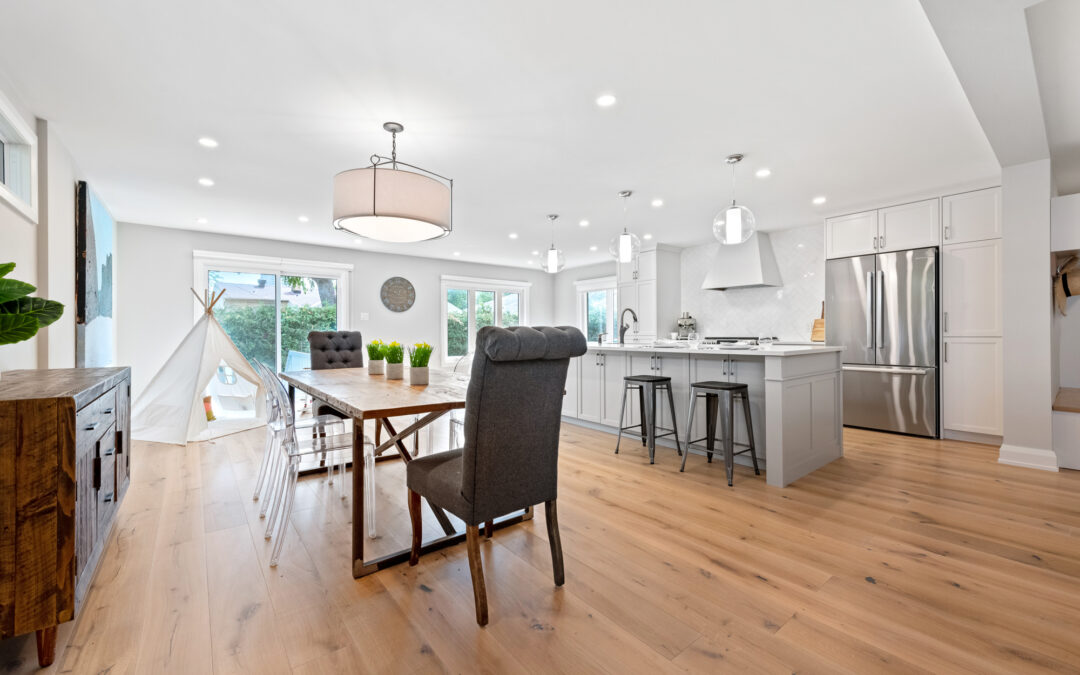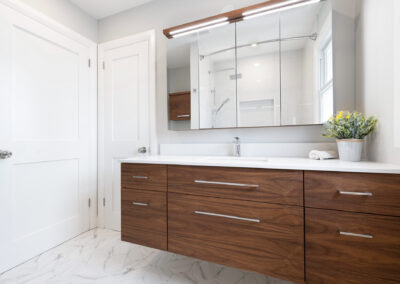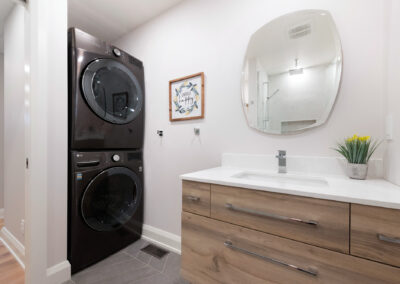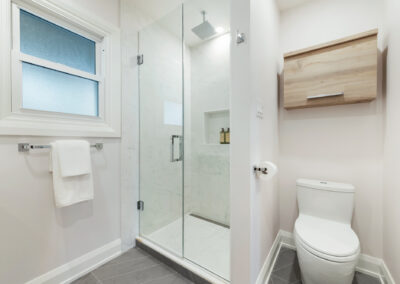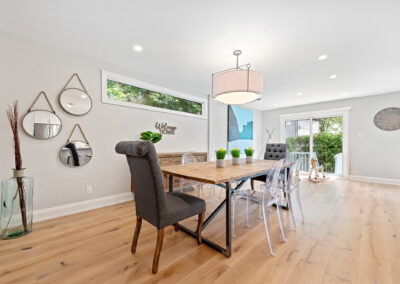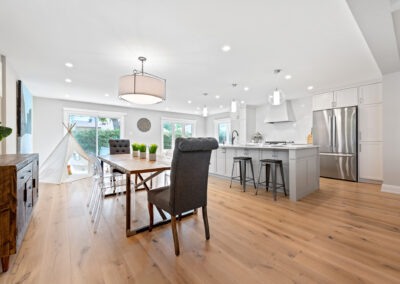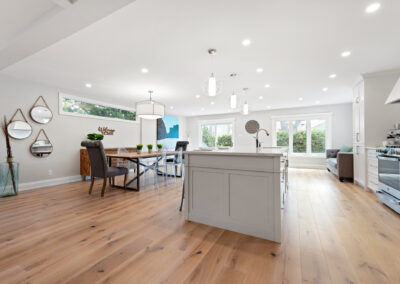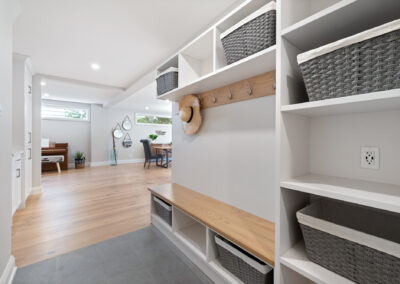Finalist Renovations
38th Annual Design Awards,
Greater Ottawa Homebuilders’ Association
2021
No pretensions
Designed to entertain guests, comfort family
Dylan Crosby is back in a familiar neighbourhood.
The modest Cape Cod home, directly across from his grandparents’ home in McKellar Park, has been completely transformed for his young family.
“The first thing I thought when walking into the house, was to get rid of the walls,” says the young lawyer, who hired Mark Ostapyk and his company, ReMarkable Construction to transform the 65-year-old home.
Previous owners added onto the rear of the home, twice.
Inside spaces were choppy, dark and the floor was uneven.
Today the home has wide open spaces on the main floor, fine-tuned to entertaining friends or being the quiet setting for piano practises for Dylan’s wife, Ruby Chang, a busy physician or for their active young daughter.
The family home is a finalist in the prestigious design awards mounted every fall for the past 38 years by the Greater Ottawa Homebuilders’ Association. The Dovercourt home is a finalist in the renovation category for projects between $100,000 and $200,000.
Mark was thrilled to giddy levels when told he was a finalist, up against firms he considers the big boys in the housing industry.
“I never wanted to be the biggest in town,” says Mark, who learned building basics in West Vancouver for more than a decade, before returning to his home city and family in 2010. He launched ReMarkAble Construction with the aim to take on one to three jobs at a time, respected by clients for his listening skills and quality workmanship.
“I am a pretty honest hardworking guy,” says Mark, who carries the respected Renomark Renovators Mark of Excellence backed by the Greater Ottawa Homebuilders’ Association’s Renovation Council.
“When deciding between Mark and another guy from a much more established firm, we went with Mark, because we felt comfortable with him,” says Dylan Crosby.
“He is straightforward honest, without pretension. He turned out exactly as we thought after our first meeting,” says Dylan.
“He is all substance and no style.”
Mark focuses on job perfection, preferring jeans, t-shirts and flannel shirts to glossy shoes.
He used his trademark attention to detail when designing the main floor washroom to accommodate a stacked washer and dryer and shower in tight spaces. It is perfect for the biking mad family, who almost always use the side entrance, stashing jackets in efficient cubbies and baskets. And if needed, the shower is an efficient wash up area and certainly sleek enough to welcome dinner guests.
Mark ripped out walls, taking the main floor back to wooden studs, He reinforced the ceiling, added a pair of high, lean windows along the eastern side of the house to bring in light, while providing privacy.
He levelled the floor, before installing wide planks of French Oak imported by Logs End Inc. And he had suggestions to improve the original kitchen design, the fav home base to Dylan, who loves to cook.
Mark also gave fresh life to the second floor, sanding and bleaching the hardwood floors and renovating the bathroom that serves three private bedrooms.
“Our home is light and open,” says Dylan. “We started out wanting an interesting home with no one thing standing out. The home is perfect for entertaining and it is a great home to be in when alone.
“We ended up with a home where the whole is greater than any part,” says Dylan.“ Life is so stressful and we wanted a calming environment. That’s what we like about it.”
‘Mark is straight forward honest, without pretension. He is all substance.’
Dylan Crosby, Homeowner

